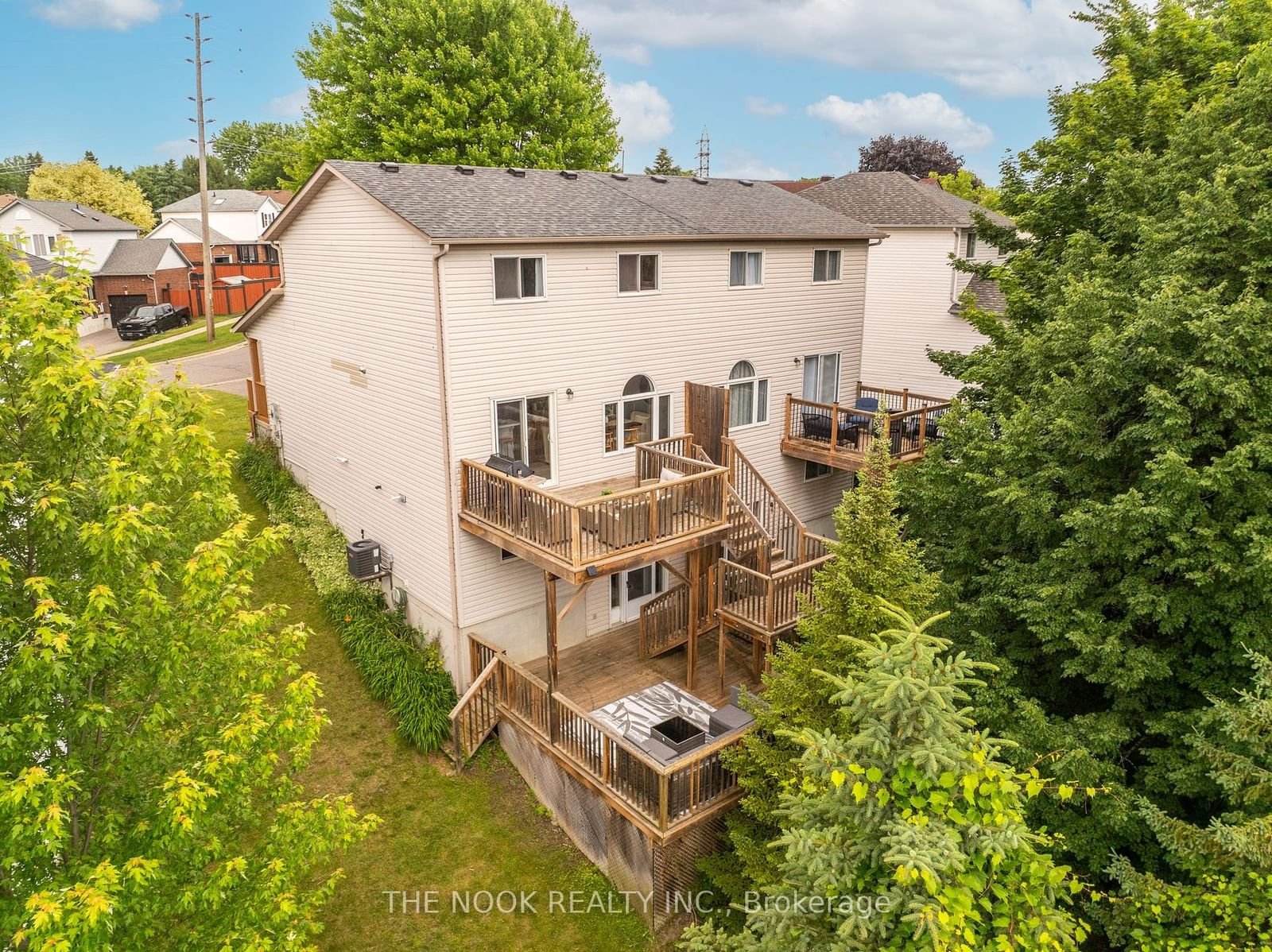$599,900
3-Bed
2-Bath
1100-1500 Sq. ft
Listed on 6/25/24
Listed by THE NOOK REALTY INC.
Absolutely One-Of-A-Kind Semi Detached Home With A 2-Level Walkout Basement! Sitting On A Perfectly Private Pie Shaped Lot, And Fully Renovated Throughout! Perfectly Clean & Professionally Updated Including A Brand New Custom Kitchen W/Quartz Counters, Breakfast Bar, Bonus Pantry/Office Nook, Stainless Steel Appliances & Subway Tile Backsplash (2022). Walk-Out To Incredible Multi-Level Deck (2015). Open Concept Living/Dining Room W/Luxury Vinyl Plank Floors & Pot Lights. Newly Renovated 2-Pc Main Bath (2019). Upper Level Features 3 Spacious Bedrooms & Updated 4-Pc Bath. Do Not Miss This Unique Basement! First Level Utility & Storage Area, Second Level Is A Recoom With Impressive 12 Ft Ceilings & Walk-Out To Deck. There Is Nothing On The Market Like This Today! This Beautiful Home Backs Onto Walking Trails, And Is Walking Distance To Fabulous Schools, Shopping & Transit.
Brand New Carpeting, New Trim & All Updated Lighting (2024). AC 2022. Furnace (2024). Tankless Water Heater (2023) Roof (2015). Front Door/Back Door(2018) Garage Door(2018)
E8477214
Semi-Detached, 2-Storey
1100-1500
5+1
3
2
1
Attached
3
16-30
Central Air
Part Fin
N
Brick, Vinyl Siding
Forced Air
N
$4,008.88 (2024)
105.67x24.68 (Feet)
